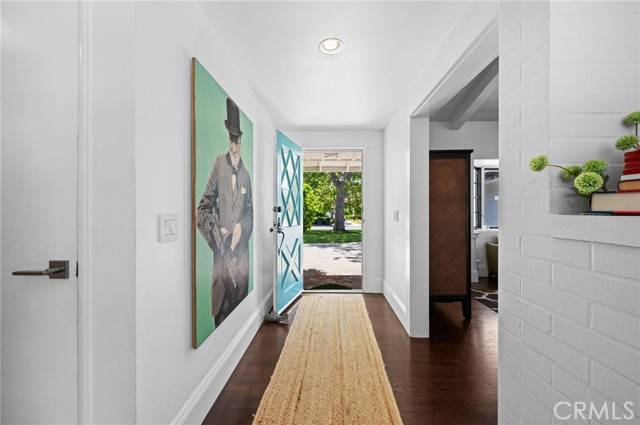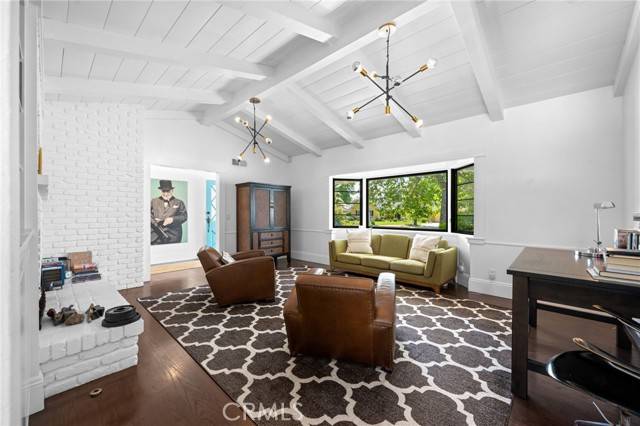Bought with Ginger Huetsch
$ 1,450,000
3 Beds
2.5 Baths
1,925 SqFt
$ 1,450,000
3 Beds
2.5 Baths
1,925 SqFt
Key Details
Sold Price $1,450,000
Property Type Single Family Home
Sub Type Single Family Home
Listing Status Sold
Purchase Type For Sale
Square Footage 1,925 sqft
Price per Sqft $753
MLS Listing ID CRPW25087561
Style Ranch
Bedrooms 3
Full Baths 2
Half Baths 1
Year Built 1955
Lot Size 8,970 Sqft
Property Sub-Type Single Family Home
Property Description
Location
State CA
County Orange
Area 70 - Santa Ana North Of First
Rooms
Family Room Other
Dining Room Breakfast Bar, Breakfast Nook
Kitchen Dishwasher, Other, Oven Range - Gas
Interior
Heating Central Forced Air
Cooling Central AC
Fireplaces Type Family Room, Gas Burning, Living Room, Other Location
Laundry Gas Hookup, In Laundry Room, 30
Exterior
Parking Features Garage, Gate / Door Opener, Other
Garage Spaces 2.0
Fence 2
Pool Pool - Gunite, Pool - Heated, Pool - In Ground, 21, Pool - Yes, Spa - Private
View Local/Neighborhood
Roof Type Composition
Building
Lot Description Grade - Level
Story One Story
Foundation Raised, Concrete Perimeter
Water Hot Water, District - Public
Others
Special Listing Condition Not Applicable

GET MORE INFORMATION
- Homes for Sale in Sunnyvale HOT
- Homes for Sale in Palo Alto
- Homes for Sale in Los Altos HOT
- Homes for Sale in Los Altos Hills HOT
- Homes for Sale in Cupertino
- Homes for Sale in Santa Clara
- Homes for Sale in San Jose
- Homes for Sale in Mountain View HOT
- Homes for Sale in Saratoga
- Homes for Sale in Los Gatos
- Homes for Sale in Campbell
- Homes for Sale in Menlo Park
- Homes for Sale in Portola Valley
- Homes for Sale in Redwood City
- Homes for Sale in San Mateo
- Homes for Sale in Burlingame
- Homes for Sale in Atherton
- Homes for Sale in Castro Valley
- Homes for Sale in Walnut Creek
- Homes for Sale in Oakland
- Homes for Sale in Concord






