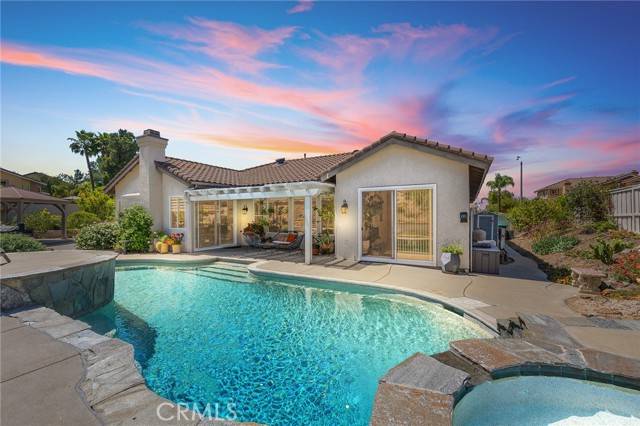Bought with Dominic Dye
$ 925,000
4 Beds
2.5 Baths
2,417 SqFt
$ 925,000
4 Beds
2.5 Baths
2,417 SqFt
Key Details
Sold Price $925,000
Property Type Single Family Home
Sub Type Single Family Home
Listing Status Sold
Purchase Type For Sale
Square Footage 2,417 sqft
Price per Sqft $382
MLS Listing ID CRSW25087914
Style Ranch,Spanish,Traditional
Bedrooms 4
Full Baths 2
Half Baths 1
Year Built 1995
Lot Size 0.430 Acres
Property Sub-Type Single Family Home
Property Description
Location
State CA
County Riverside
Area Srcar - Southwest Riverside County
Rooms
Family Room Separate Family Room, Other
Dining Room Formal Dining Room, Dining Area in Living Room
Kitchen Dishwasher, Garbage Disposal, Microwave, Other, Exhaust Fan, Oven - Electric
Interior
Heating Forced Air, Solar, Central Forced Air, Fireplace
Cooling Central AC
Fireplaces Type Family Room, Free Standing, Gas Burning, Other Location, Wood Burning, Fire Pit
Laundry Gas Hookup, In Laundry Room, 30, Other
Exterior
Parking Features RV Possible, Attached Garage, Garage, Gate / Door Opener, Off-Street Parking, Other
Garage Spaces 3.0
Fence Other, Wood, 22
Pool Pool - Gunite, Pool - Heated, Pool - In Ground, 21, Pool - Yes, Spa - Private, Community Facility
Utilities Available Electricity - On Site, Telephone - Not On Site, Underground - On Site
View Hills, Local/Neighborhood, Forest / Woods
Roof Type Tile
Building
Lot Description Grade - Sloped Up , Grade - Level, Paved
Story One Story
Foundation Concrete Slab
Water Private, Heater - Gas
Others
Special Listing Condition Not Applicable

GET MORE INFORMATION
- Homes for Sale in Sunnyvale HOT
- Homes for Sale in Palo Alto
- Homes for Sale in Los Altos HOT
- Homes for Sale in Los Altos Hills HOT
- Homes for Sale in Cupertino
- Homes for Sale in Santa Clara
- Homes for Sale in San Jose
- Homes for Sale in Mountain View HOT
- Homes for Sale in Saratoga
- Homes for Sale in Los Gatos
- Homes for Sale in Campbell
- Homes for Sale in Menlo Park
- Homes for Sale in Portola Valley
- Homes for Sale in Redwood City
- Homes for Sale in San Mateo
- Homes for Sale in Burlingame
- Homes for Sale in Atherton
- Homes for Sale in Castro Valley
- Homes for Sale in Walnut Creek
- Homes for Sale in Oakland
- Homes for Sale in Concord






